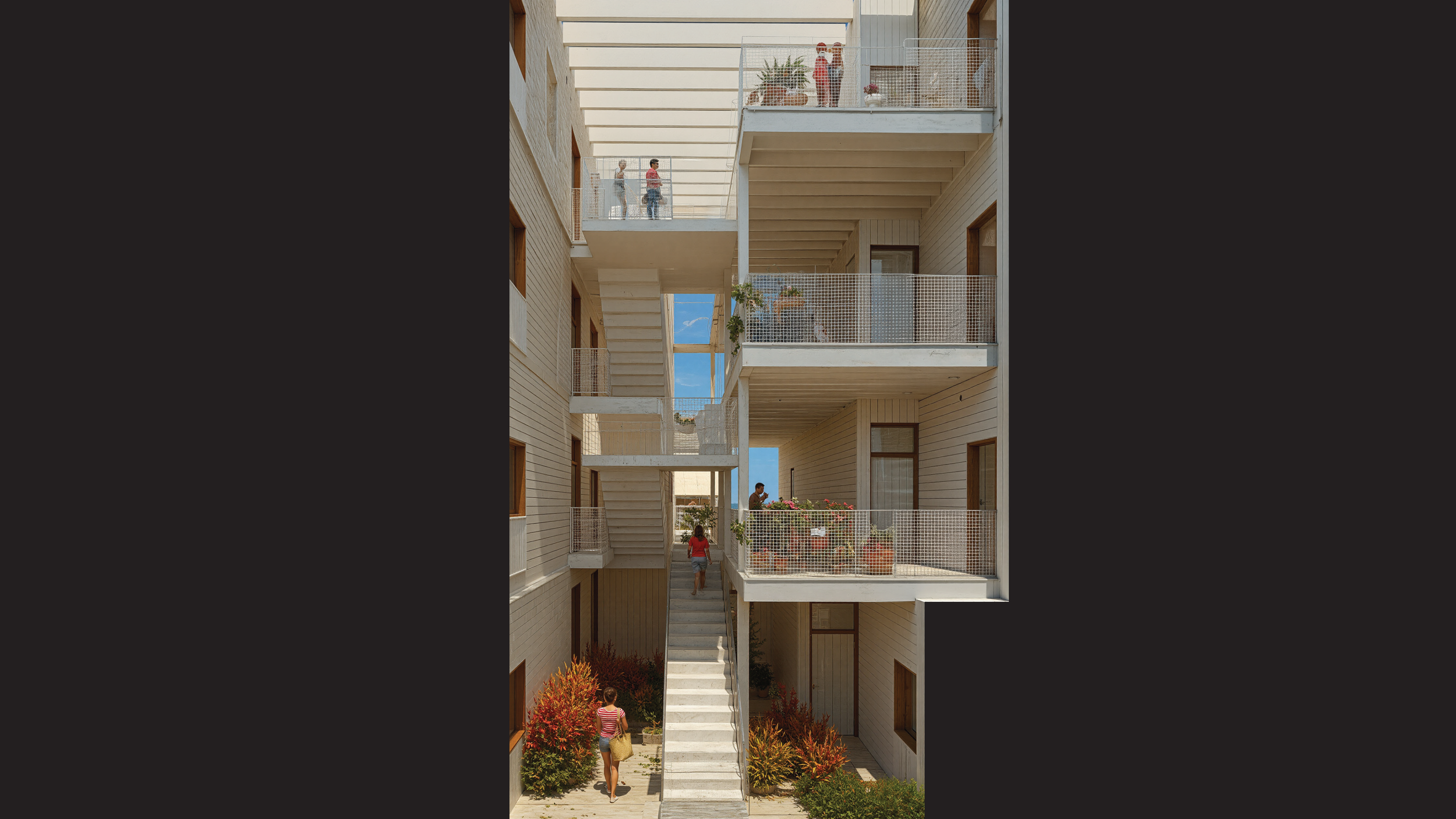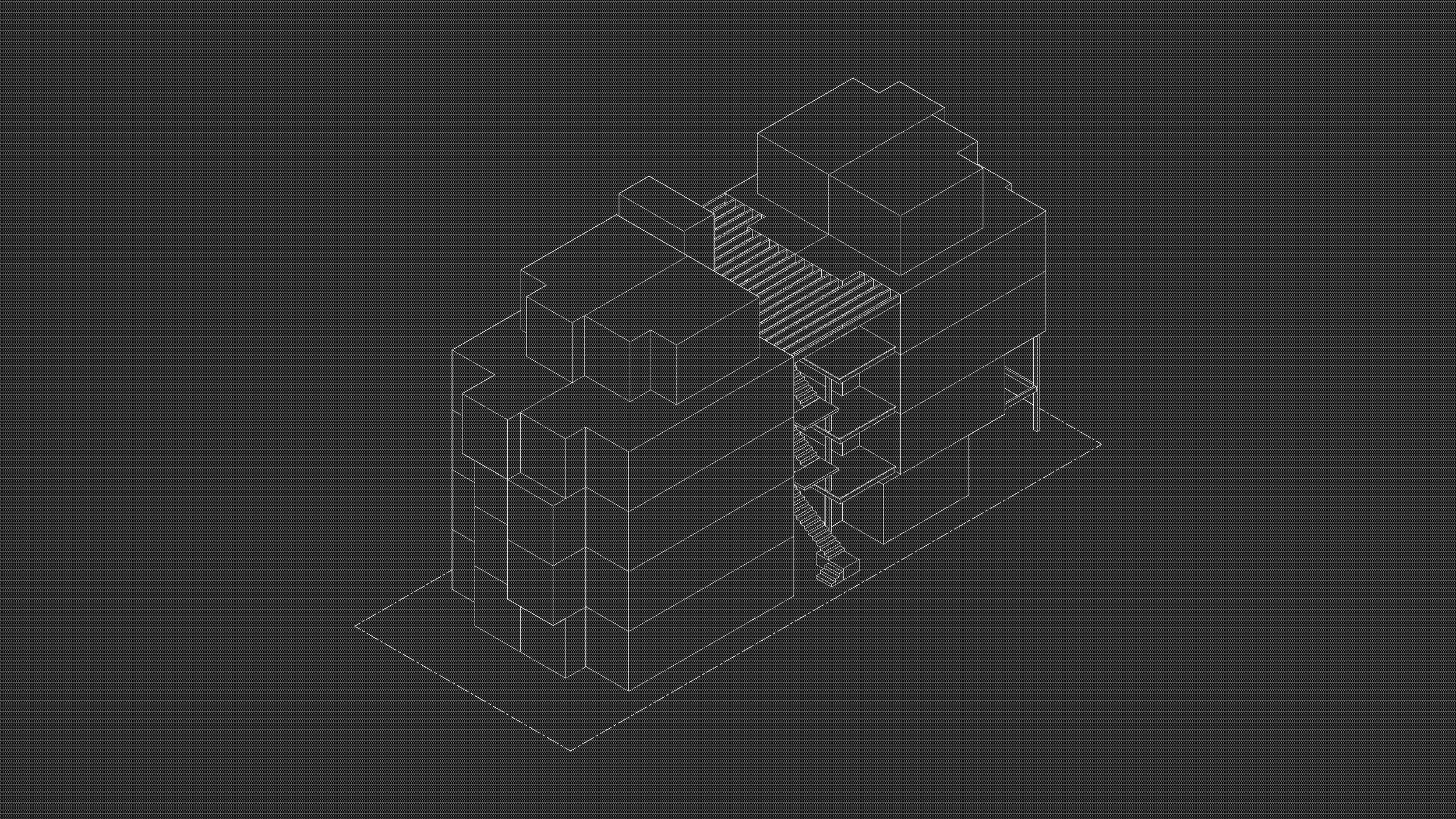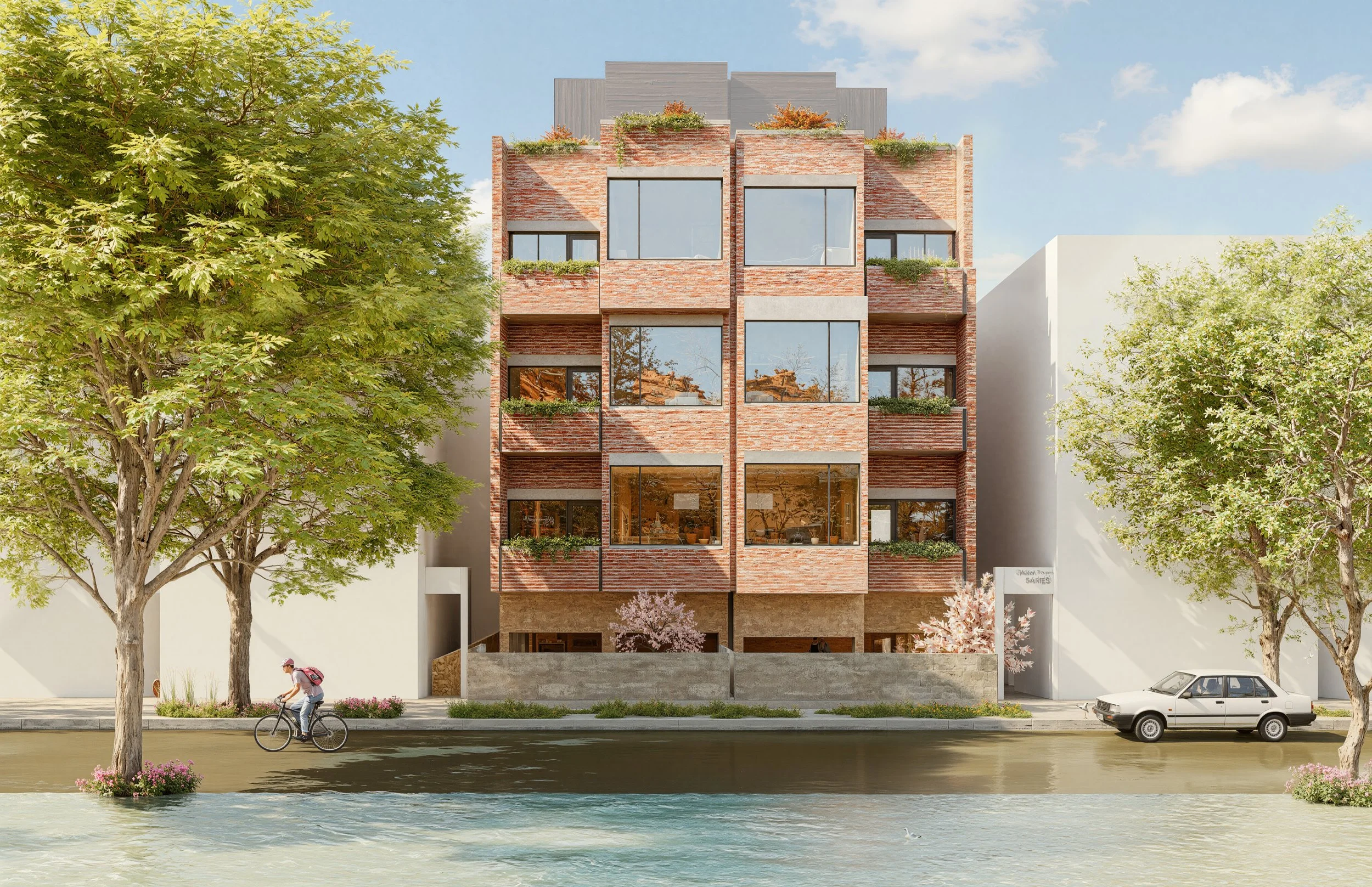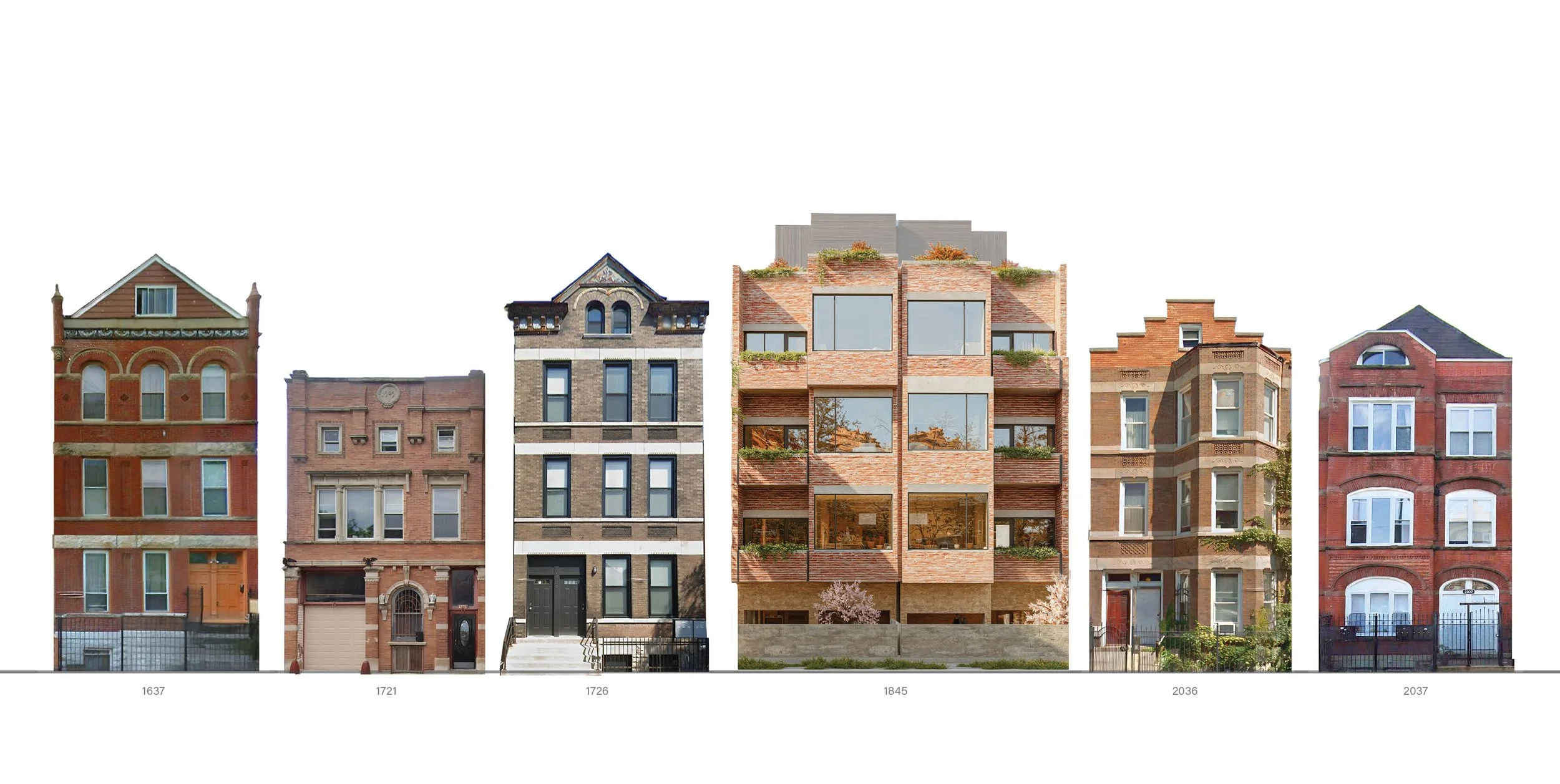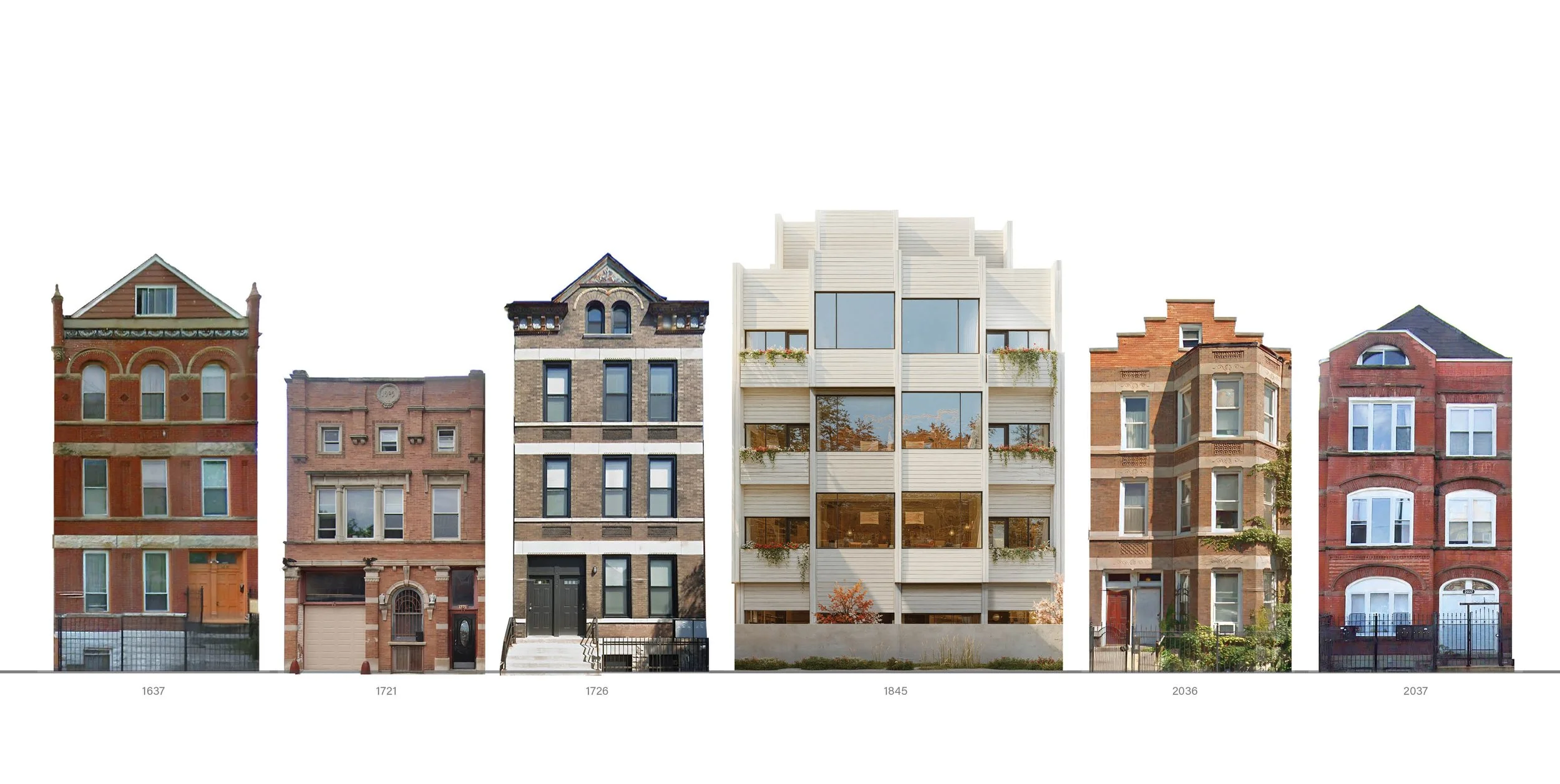-

Missing Middle
This design redefines Missing Middle housing with a mix of one, two and three-bedrooms, ADA-accessible ground floor units, and flexible layouts that work as apartments, condos, or co-ops. It fits seamlessly into Chicago’s neighborhoods, offering gentle density without height, and is intended as a replicable, citywide model for equitable infill development.
-

Transit & Culturally Rich Location
QuarryHouse1845 qualifies as a Connected Communities site due to its location near two CTA train stations, two major bus lines, and its position across from Harrison Park and the National Museum of Mexican Art. This transit-oriented setting offers unparalleled access to culture, recreation, and mobility—making density both equitable and appropriate.
-
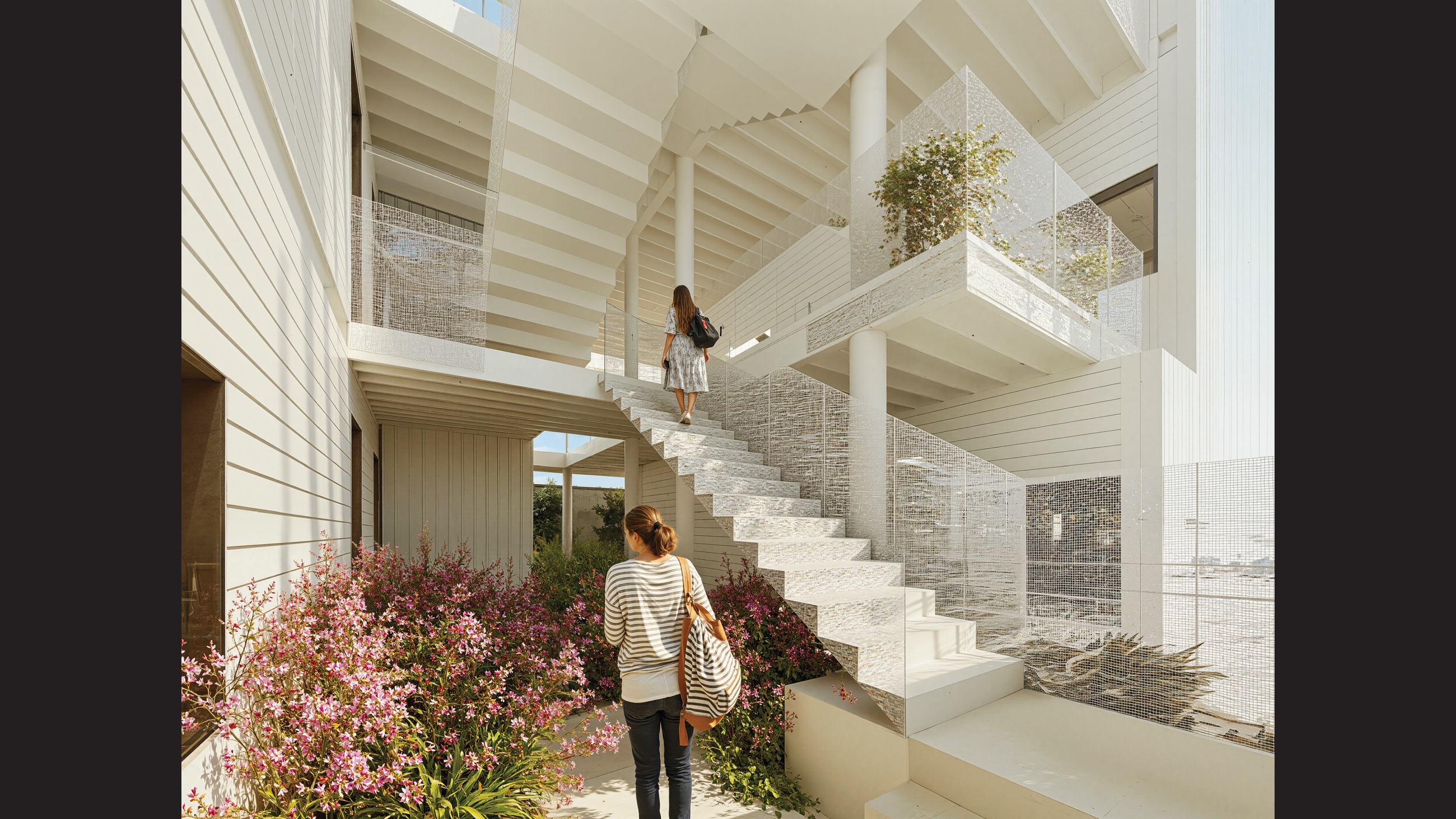
Access to Open Space
Each unit opens to fresh air—whether a terrace, garden, or rooftop deck. Exterior corridors double as community porches, fostering interaction and safety. The site prioritizes sunlight, greenery, and accessible outdoor space, transforming density into livability and promoting well-being through thoughtful, shared access to the outdoors.
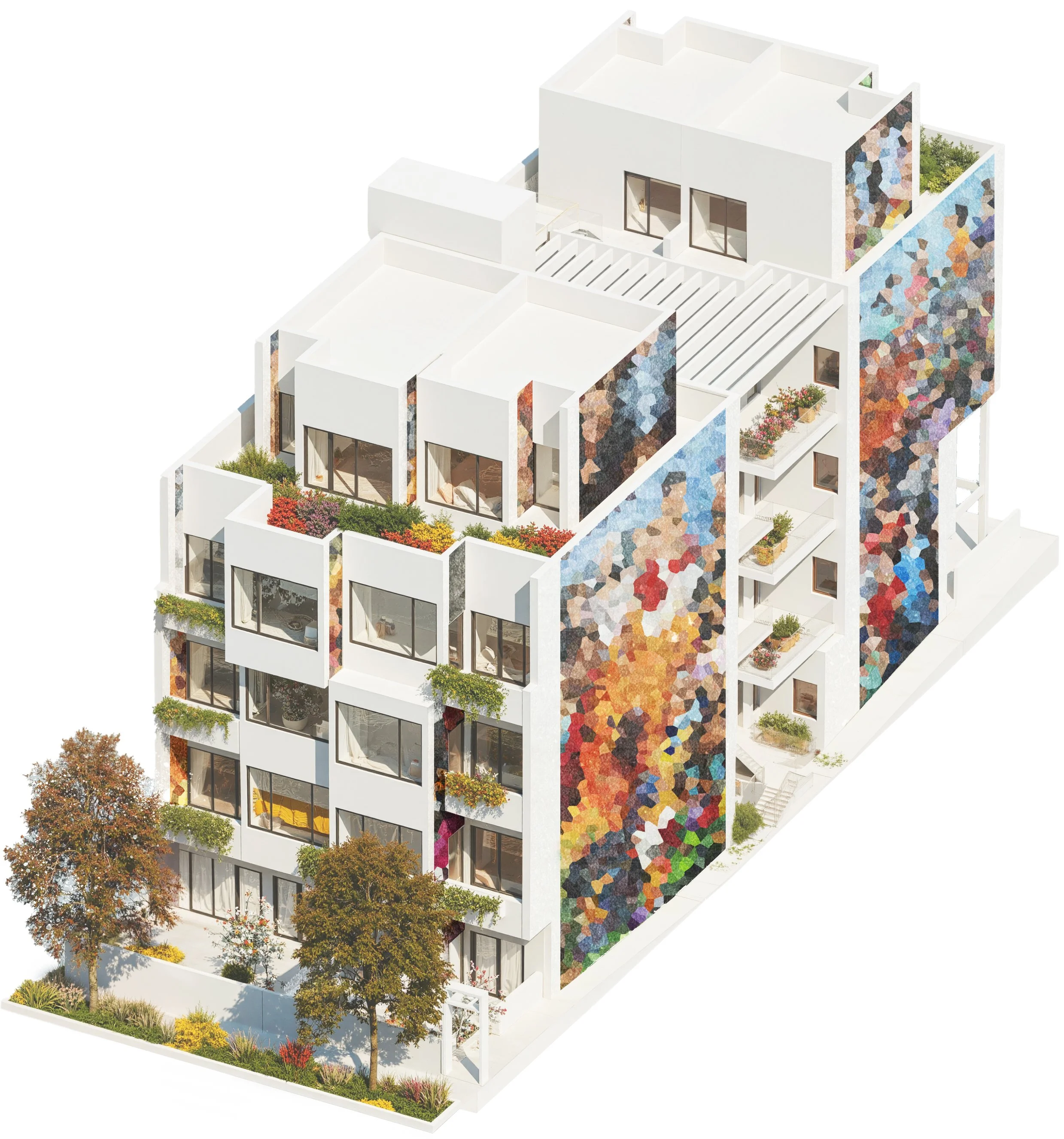
QuarryHouse1845 brings 16 new homes to Pilsen using the Connected Communities zoning ordinance, which encourages density and affordability near transit. Four ground floor ADA accessible units, 3 ARO units and a unit mix 1, 2 and 3 bedroom layouts provide options for families, seniors, and individuals. All units include private outdoor space. The central walkway connects front and rear units - reimagining the porch as a communal amenity.
We are pursuing zoning approval for this missing middle housing type, and we invite community support for a development that balances design, affordability, and long term sustainability. Once built, 1845Pilsen could become a cooperative, a condo building, or as planned currently, a NOAH rental that keeps prices stable for years to come.

