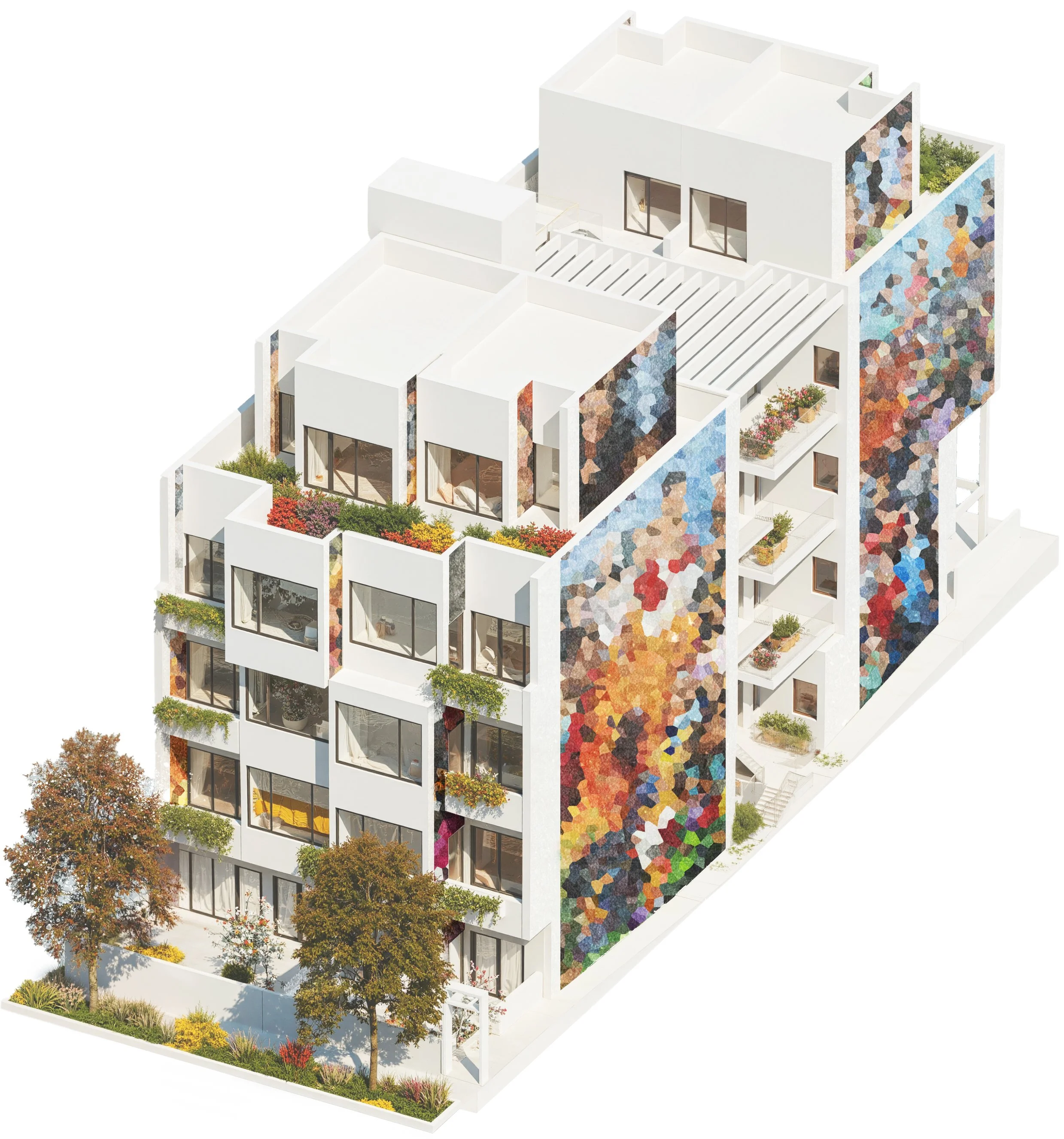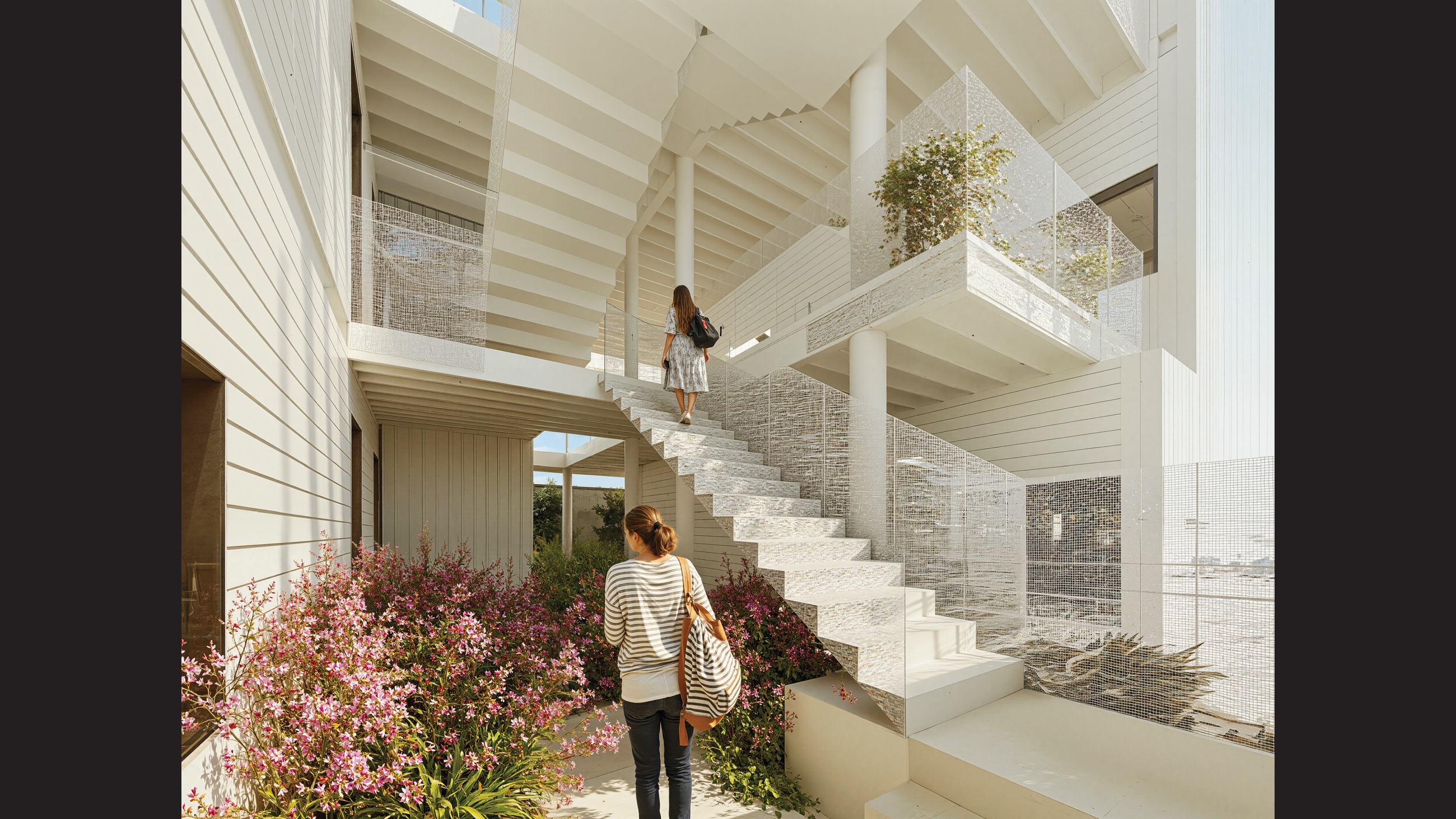Affordable, Accessible and Transit Oriented
-

Affordable & Family size units
This development includes a mix of unit types—one, two and three-bedrooms—supporting families, individuals, and diverse households. Three units are affordable and meet ARO requirements. By offering naturally occurring affordability in a rapidly appreciating neighborhood, the project ensures long-term housing options for a diverse range of incomes and needs.
-

Transit Oriented Development
This site embraces transit-oriented development by placing housing within a short walk of the Pink Line 18th St & Damen stops and key bus routes on Damen, Cermak and 18th. Transit access, enhanced walkability, and access to bike infrastructure lower transportation costs for residents while supporting sustainability goals. It’s density done right—aligned with Connected Communities zoning and Chicago’s equitable growth strategy.
-

ADA Accessible units
Four ground-floor units are fully ADA accessible, providing barrier-free housing for seniors, people with disabilities, and individuals needing step-free layouts. Proximity to the Pink Line and bus routes ensures mobility beyond the home, connecting residents to jobs, healthcare, and daily needs—without relying on a car. Access and dignity go hand in hand.

